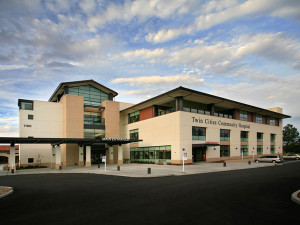Hospital begins renovation of med-surg wing
Construction started this month on the final stage of 7.6 million renovation
Twin Cities Community Hospital will remain open during construction
Twin Cities Community Hospital broke ground this month on a 14-month-long renovation to update about 8,000 square-feet of the “200 Wing” Medical-Surgical unit on the first floor of the hospital. The project marks the last leg of a series of renovations to the building, which began in 2009 and which will cost the hospital a total of $7.6 million.

Recently approved by the Office of Statewide Health Planning and Development, the 200 Wing renovation will be carried out by Specialty Construction Inc., and will carry out cosmetic upgrades to: patient rooms, patient restrooms, the nurse station, staff restrooms, medication rooms, the case management room, showers, corridors, nursing offices, the physician dictation room, the kitchen, and several storage and utility rooms in the immediate vicinity of the Medical Surgical Floor. Improvements to the spaces include new floors, windows, wall coverings, doors, paint, ceilings, sinks, faucets, handrails, and lighting, as well as upgrades to the heating and air conditioning system. The entire project is expected to be completed by November 2014.
“Our top priority at Twin Cities is always to ensure the best possible safety and comfort for our patients,” said Twin Cities Community Hospital CEO Mark Lisa. “With that in mind, we have designed this modernization project to unfold in a smooth, seamless manner that will guarantee the minimal amount of impact on our daily operations and on the quality of the visitor’s experience in the hospital.”
Mike Lane, Chief Operating Officer and overall Project Executive for the Medical-Surgical Wing Renovation, says he will stage the renovation in three waves, shifting offices to accommodate the continued flow of services during the process. During the first phase, Phase A, from September 2013 to June 2014, for example, the renovation team will close Wing 200, shifting Case Management to the Director’s Office; Physical Therapy to the area previously used as the Pharmacy; and the employee Break Room to a room outside of the Medical Guard Unit.
“Although we are closing down 12 patient rooms, we will be re-opening the first floor ICU which has eight beds,” explains Lane of the carefully orchestrated construction plans.
Once completed, Lisa says the renovation project will provide a dramatically enhanced environment for the better comfort of patients and employees. “Rest assured this renovation is a very positive move,” Lisa said. “Our patients, physicians, and staff will see improvements in lighting, floors, windows, heating and air conditioning, new nurses’ stations, and more.”
Comments
Scott Brennan is the publisher of this newspaper and founder of Access Publishing. Follow him on Twitter, LinkedIn, or follow his blog.






















