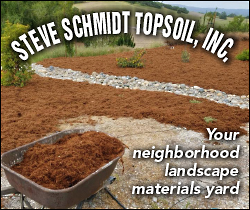Open house meeting to explore plans for new community park

Image: Community members review ideas for recreation amenities for the Beechwood Specific Plan during a meeting at Virginia Peterson Elementary School in April of 2018.
Park to be located near the corner of Beechwood Drive and Silver Oak Drive in the future Beechwood neighborhood
– The City of Paso Robles is hosting an open house to gather input on concept plans for a community park with youth sports facilities to be built within the Beechwood Specific Plan residential master plan area. The open house will happen on Wednesday, May 15 from 6 to 8 p.m. in the Virginia Peterson Elementary School multipurpose room located at 2501 Beechwood Drive in Paso Robles.
Led by Rick Engineering, this meeting will give community members and neighborhood residents an opportunity to provide feedback on concept plans for a community park to be located near the corner of Beechwood Drive and Silver Oak Drive in the future Beechwood neighborhood.
Attendees of the open house will be able to review concept plans and options for the park and provide input as to which amenities they would most like to see included in the final plan.
The Beechwood Community Park will be an eight-acre, publicly owned, and accessible open space featuring passive and active recreation facilities designed to serve both neighborhood and community needs. The current design concept for the park features ball fields and multi-use athletic fields that will provide space for a variety of youth sports activities. The concept also includes picnic areas, gazebos, a playground, and parking along the park’s perimeter.
While the concept may be modified, according to the Beechwood Specific Plan adopted by the Paso Robles City Council in October of 2020, the ultimate design must support active and passive recreation needs for the community.
The Beechwood Specific Plan project, located in the southeast area of the city, includes the construction of 911 residential units, including 150 multi-family residential units; 40,000 square feet of neighborhood commercial/mixed-use development; over 20 acres of open space that include smaller public green spaces and conserved open space; and a 2.9-mile multi-use pathway network.
The builder for the Beechwood project is Harrod Built Construction with Rick Engineering attached as the civil engineers.






















